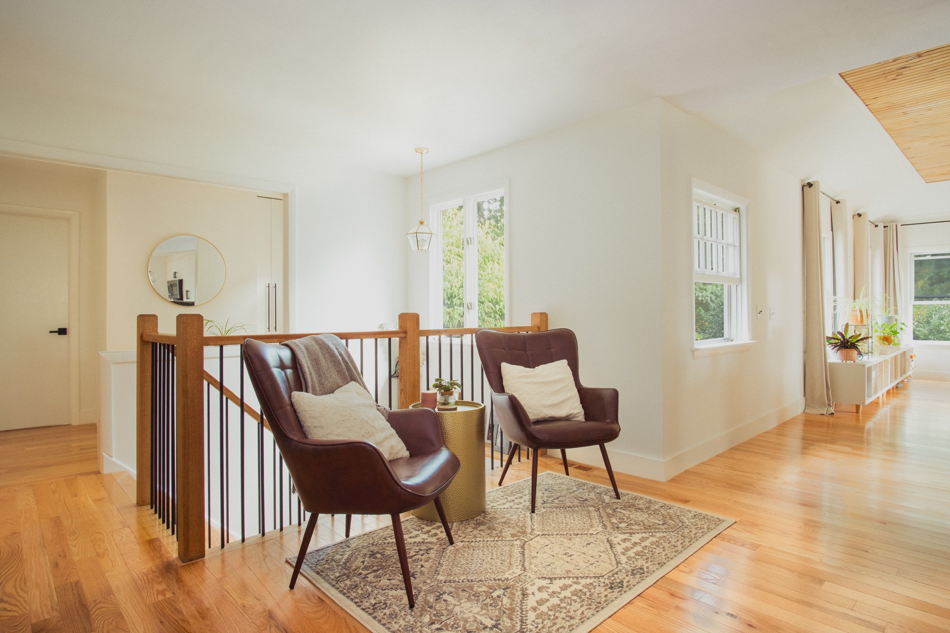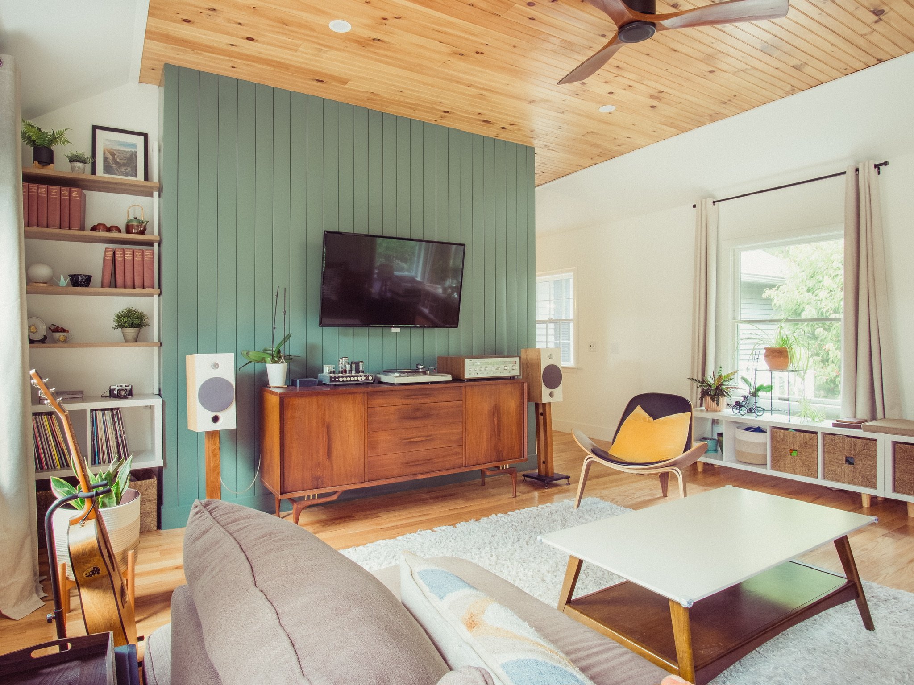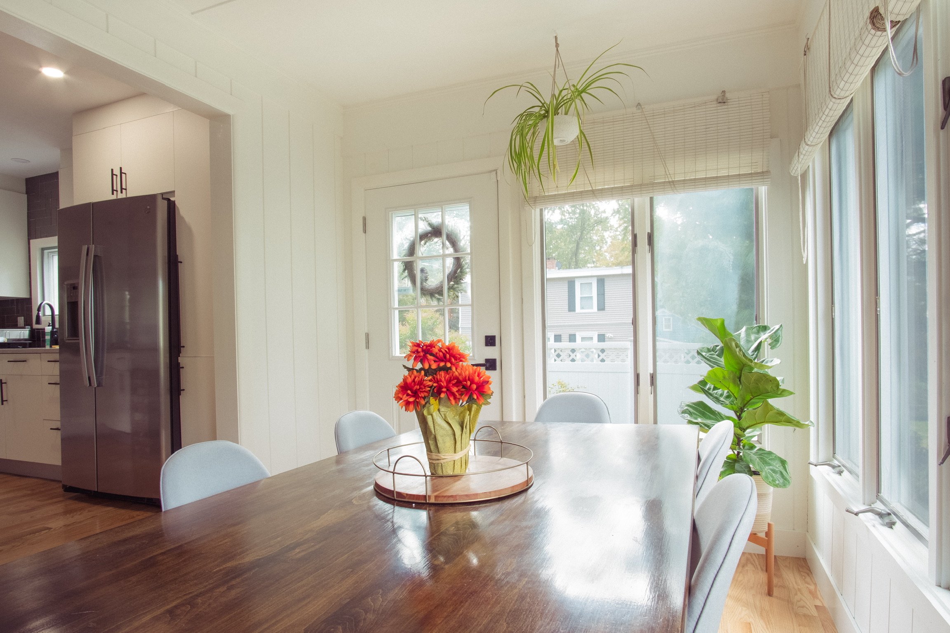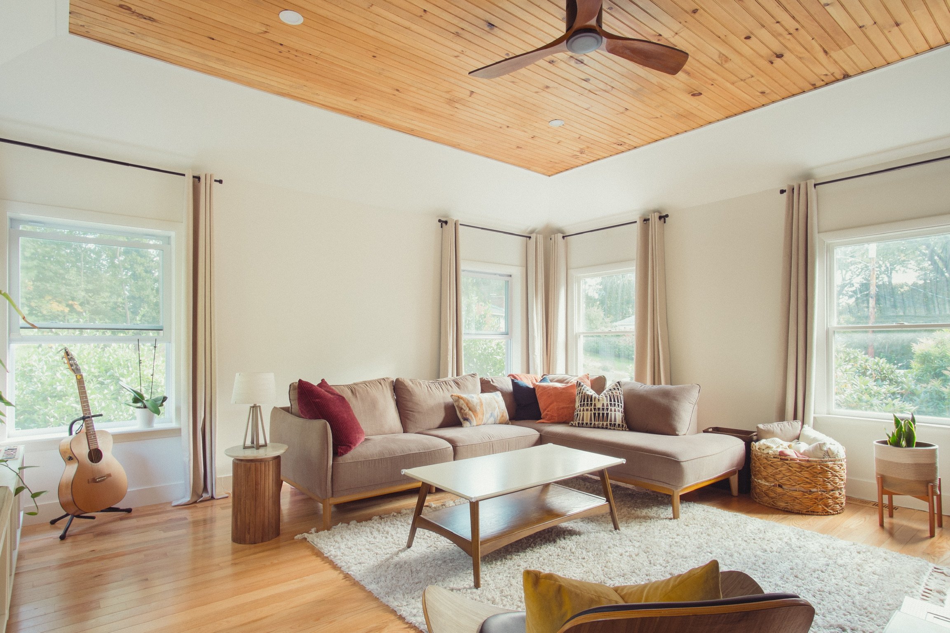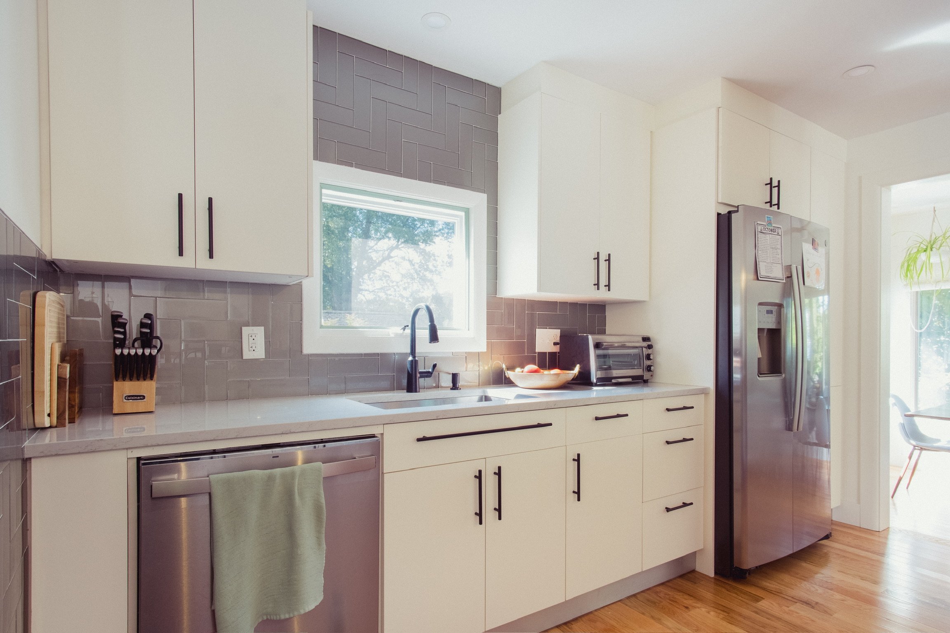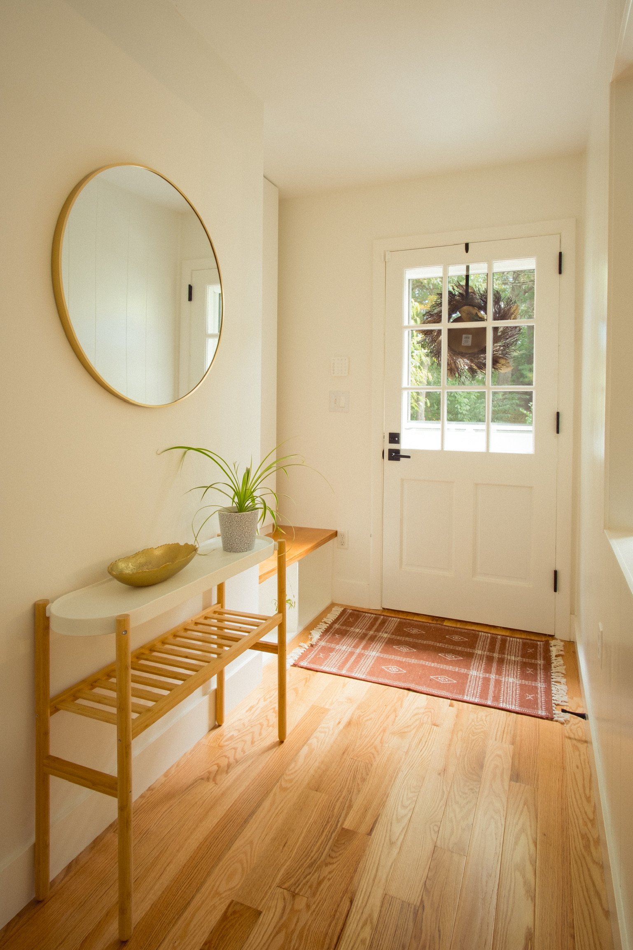interior renovation
Location: Attleboro MA
Type: Residential - Remodel
Size: 1,535 SF
When our clients' purchased an outdated ranch-style home they recognized its hidden potential. The initial focus was the living and master bed suite, with awkward layouts. We reconfigured the space, ensuring functionality and flow. Additionally, we introduced a second full bath and a laundry area, addressing their needs. We then focused on the bedrooms and where we could enhance storage by reconfiguring closets. The entryway was updated to be more inviting with a new half glass door that invites in more light and a bench with built in storage below and concealed storage behind. To upgrade the living room, we decided to raise the ceiling height and add wood paneling to create interest and warmth, instantly elevating the space.
The kitchen was given a complete makeover. While maintaining all structural walls we expanded the small eat in kitchen with an entertainment peninsula for hosting. By transforming a former screened-in porch, we were able to seamlessly incorporate a dining room adding crucial square footage to the house. Together with our clients, we turned an outdated ranch into their stylish and functional home.

