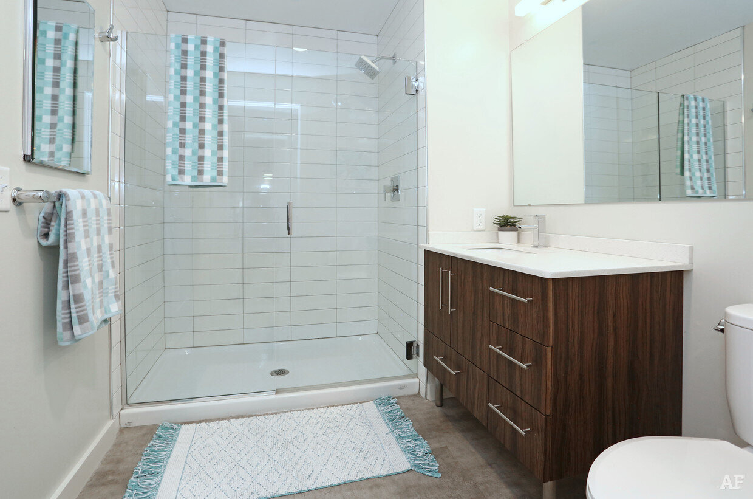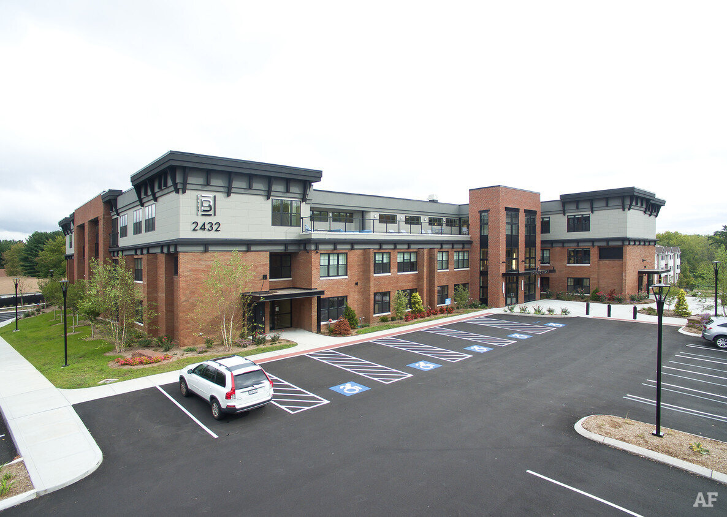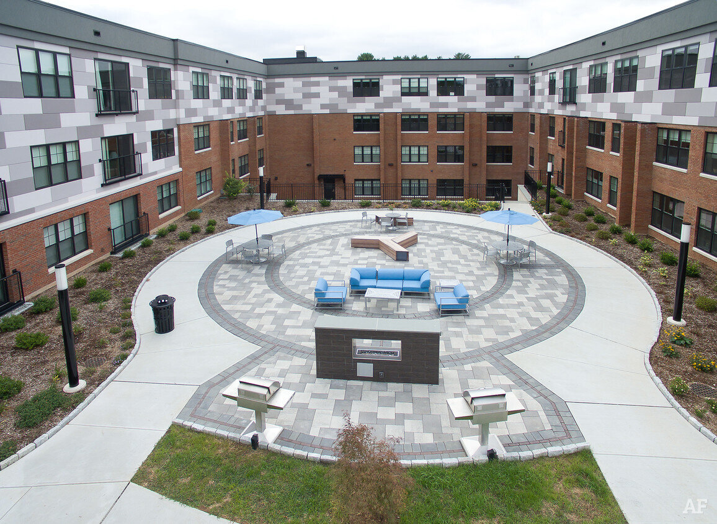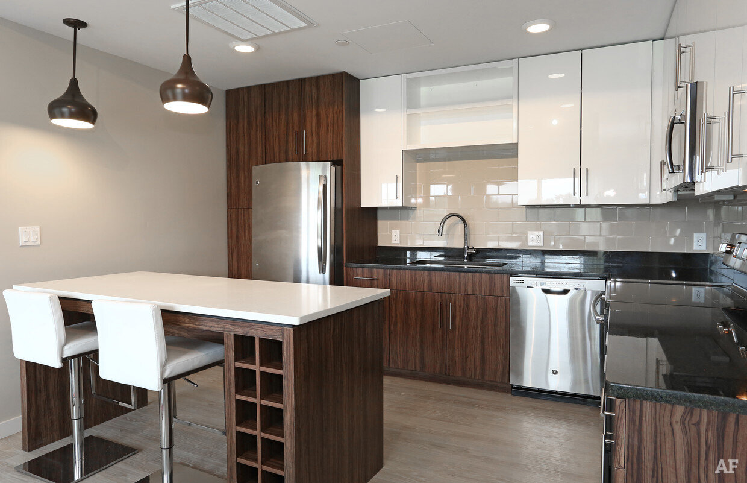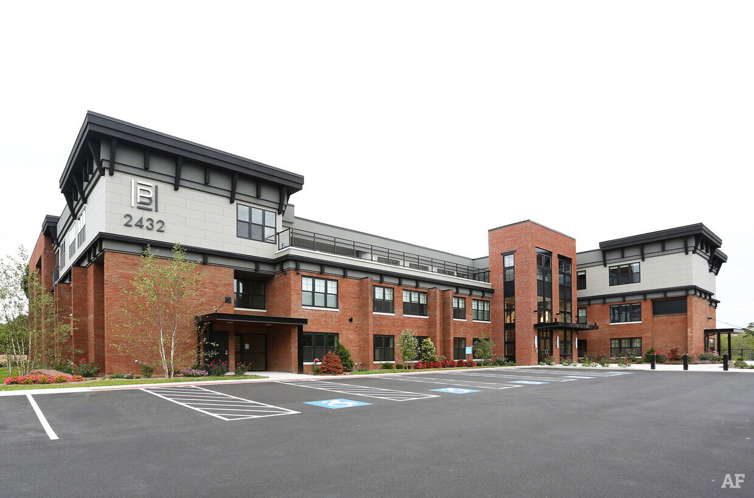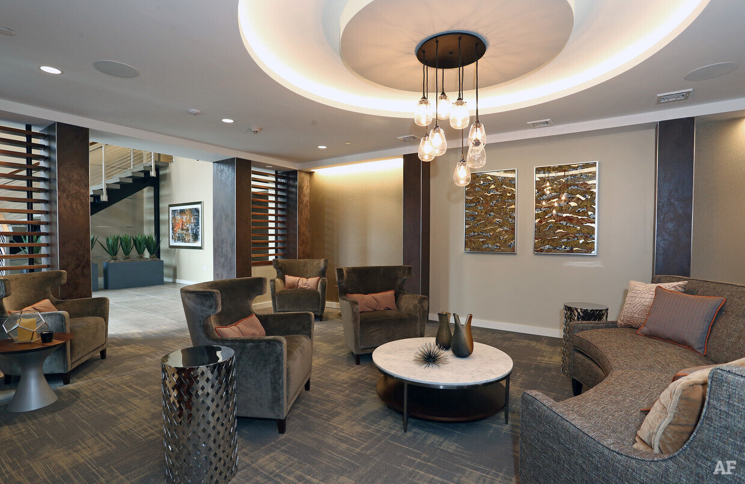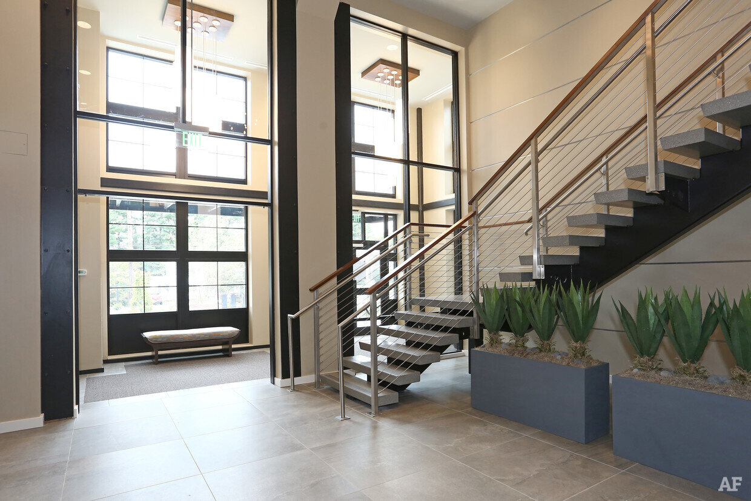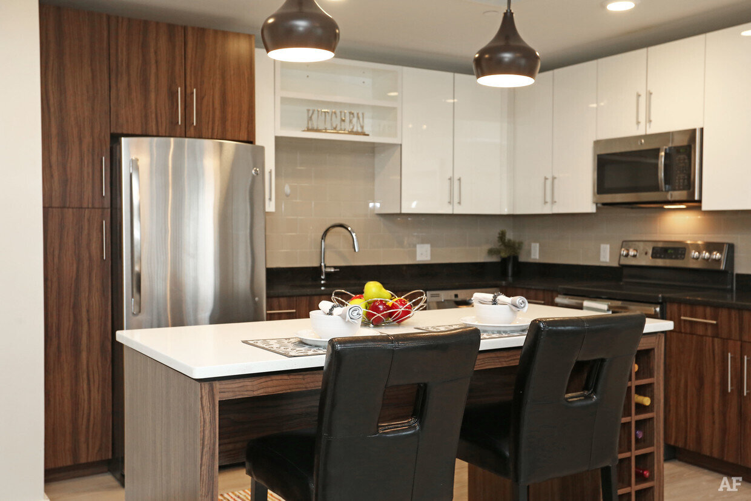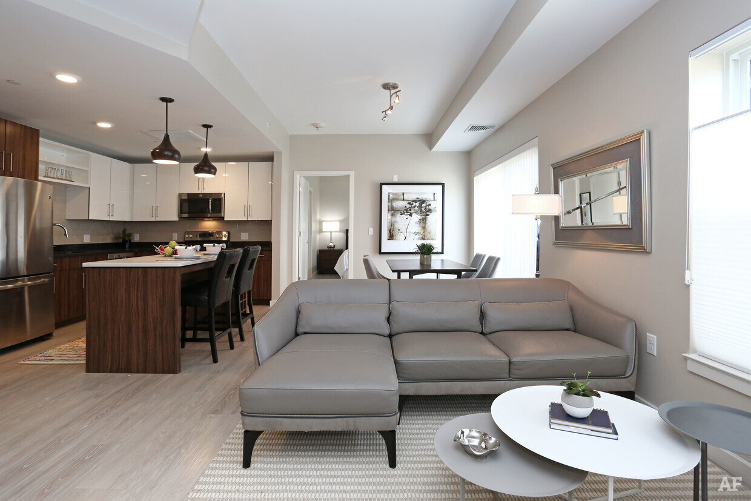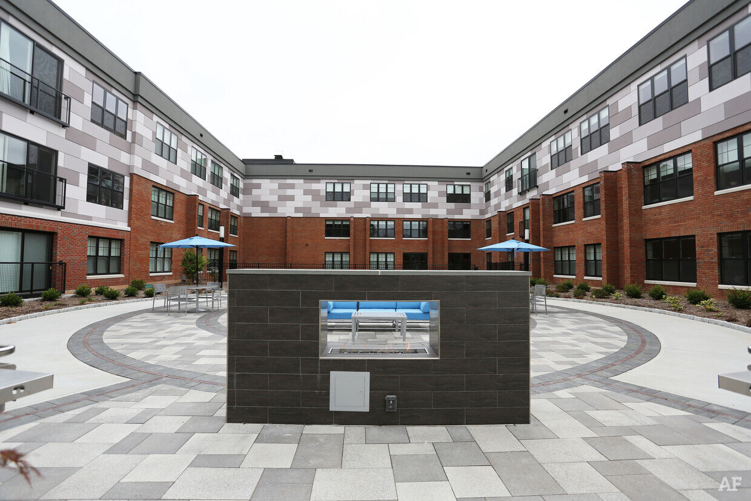Rendering by Tangram
Bishops Place — Luxury Apartments
Location: West Hartford CT
Type: Residential
Size: 83,000 SF
Site: Suburban
During his time at Associated Architects, Jeff contributed to the redesign of a nursing home in West Hartford, Connecticut. The goal of the project was to transform the existing building into 64 luxurious apartments. Jeff's involvement included a focus on optimizing the use of space within the building. Specifically, the existing corridors were originally designed to accommodate hospital beds, resulting in a width of 8 feet. However, for the new residential use, only 5 feet was required. To make better use of the available space, Jeff proposed a solution where each unit's kitchen cabinets were relocated in the reclaimed corridor space, allowing for an increase in the size of each unit. This approach maximized the usable space and created moments of interest walking down the corridors.
garden level plan
second floor plan
first floor plan
third floor plan
main elevations







