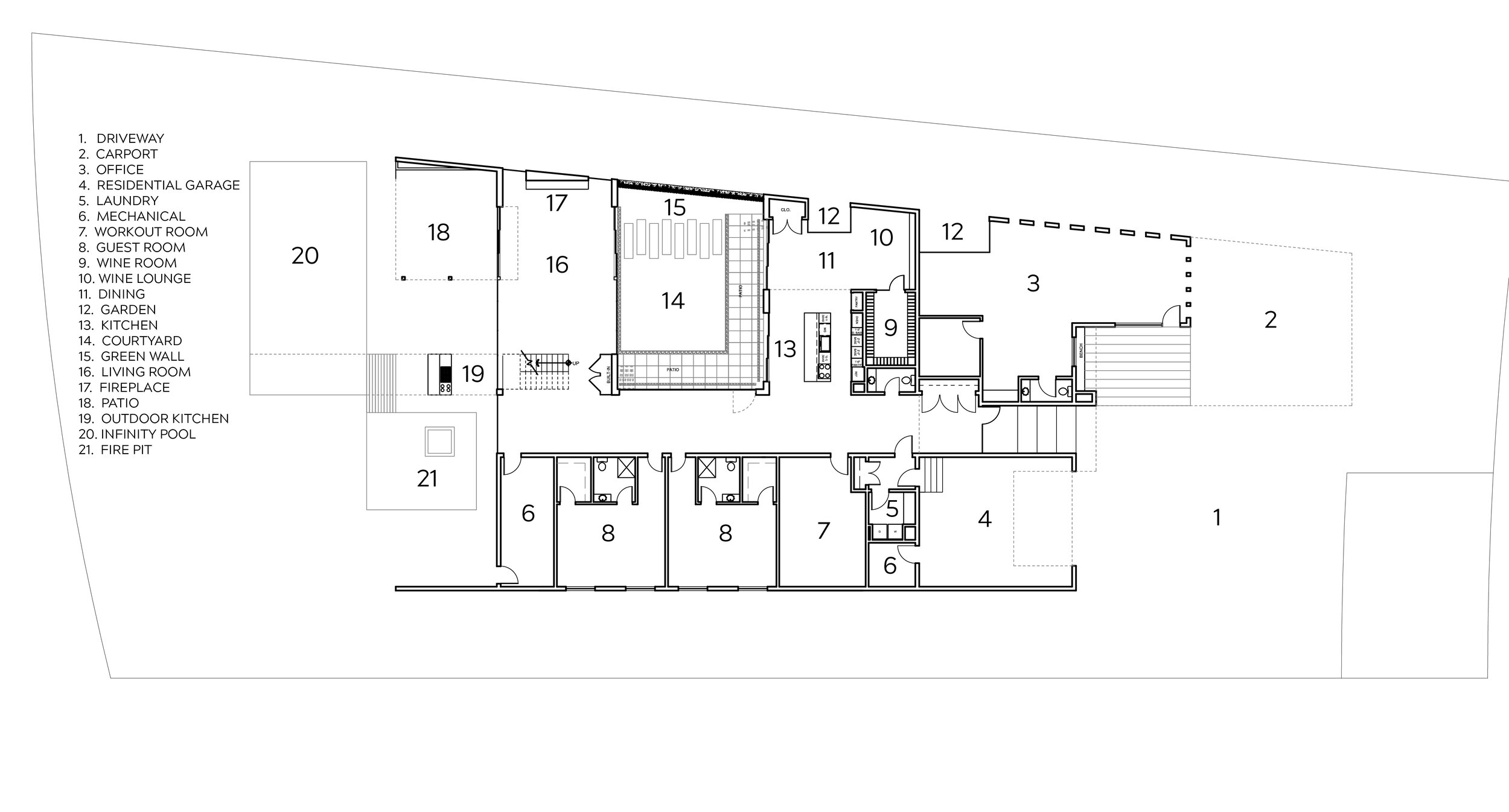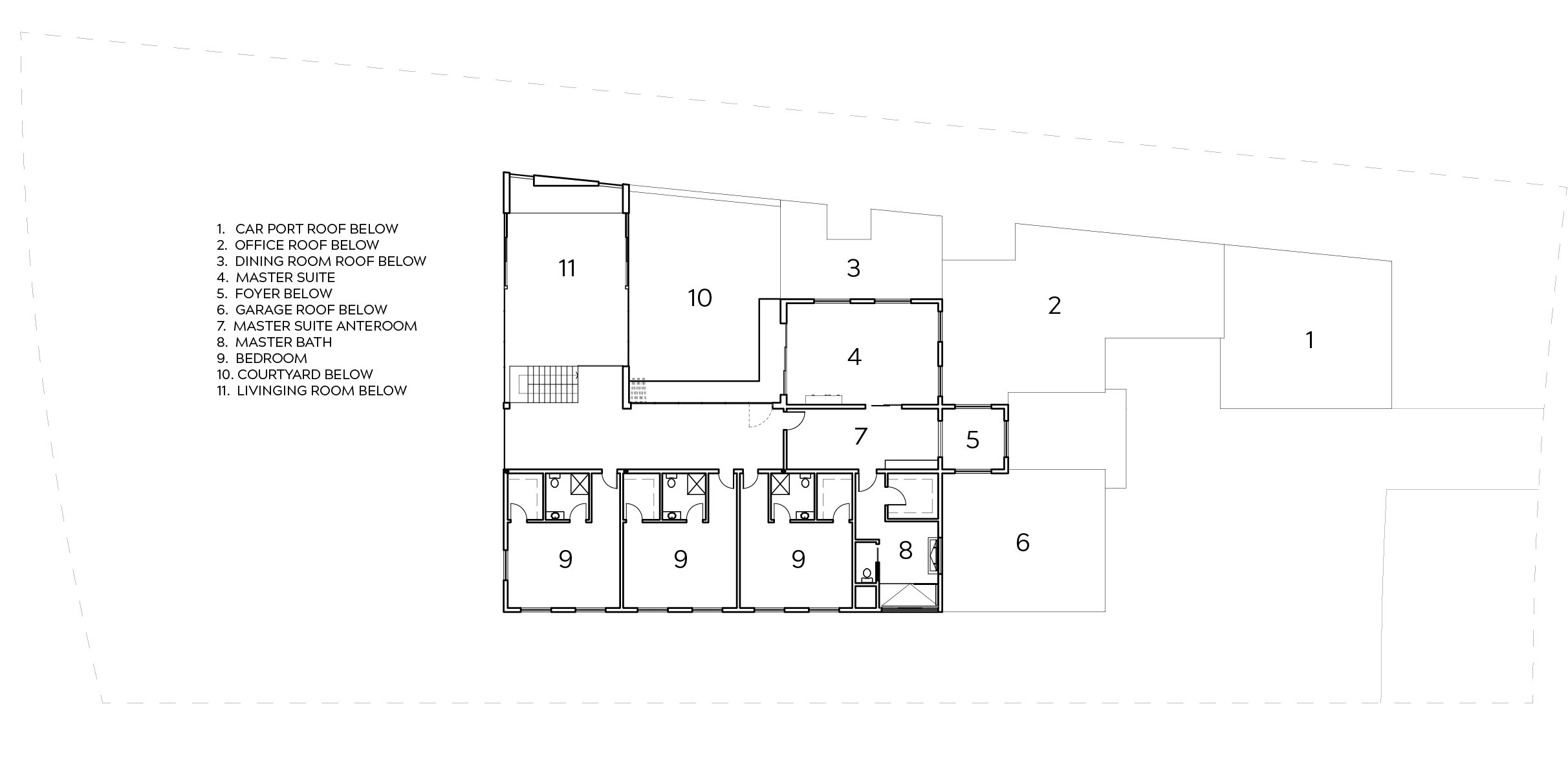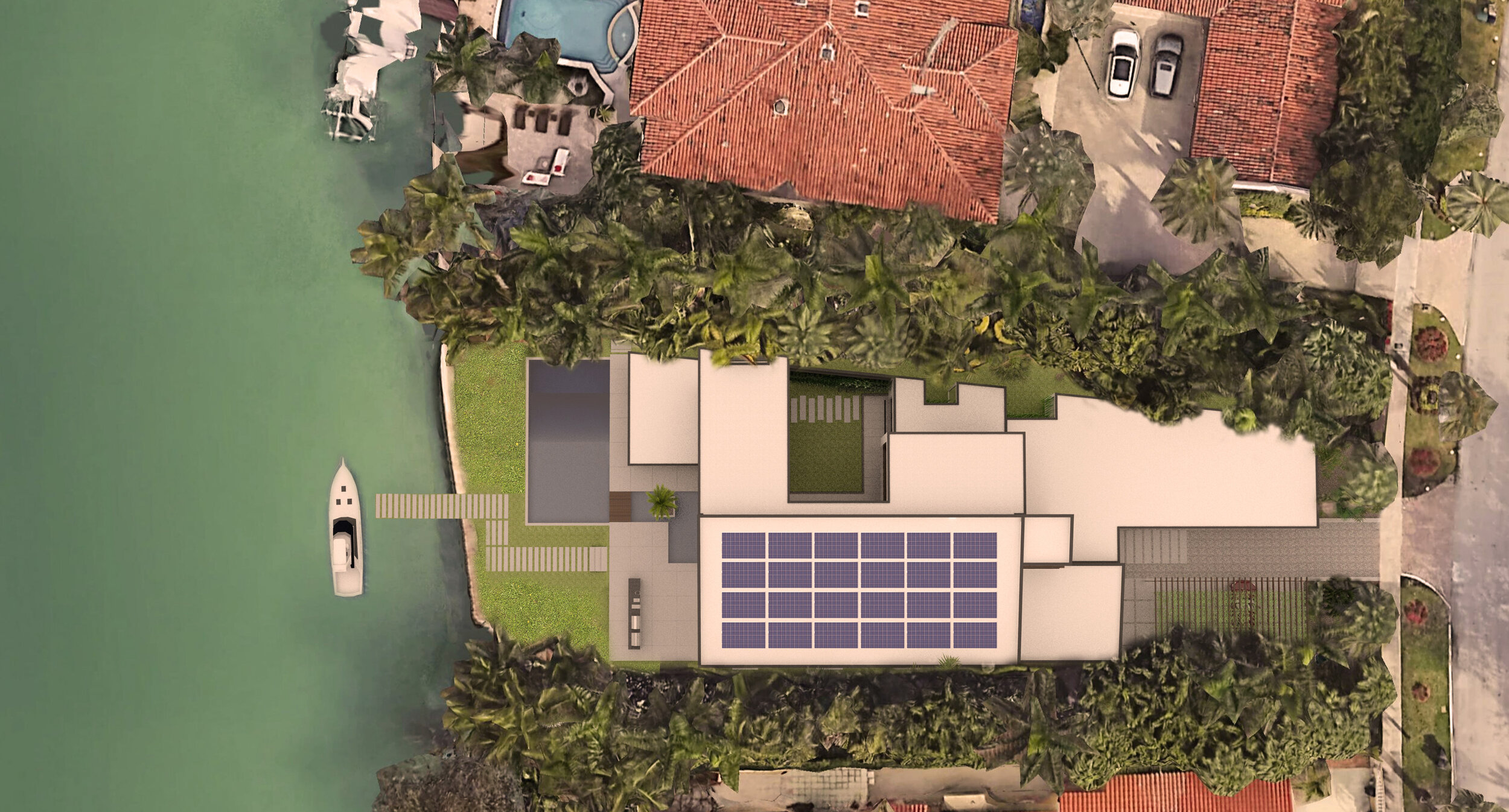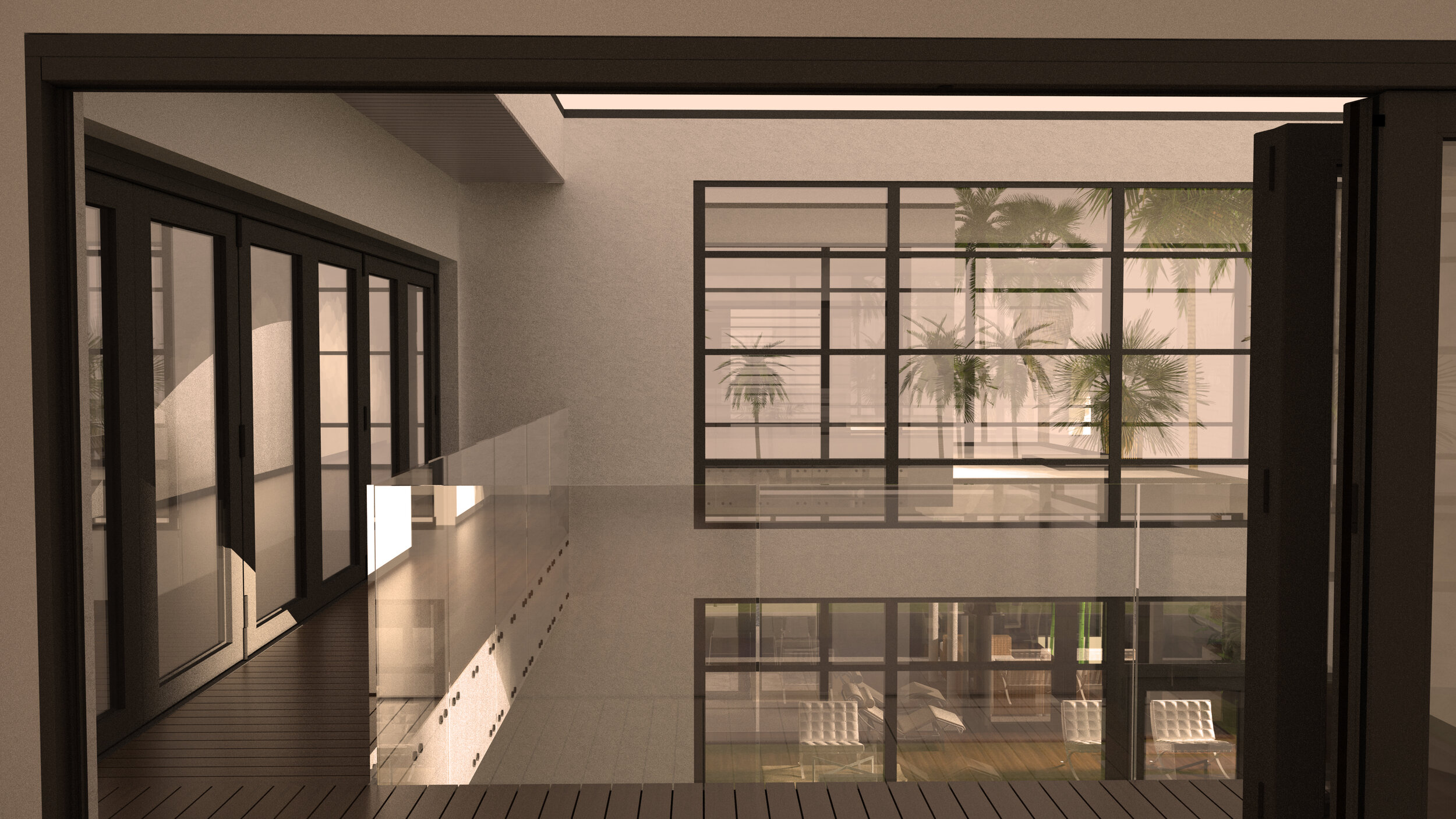main entrance view
Miami Residence
Location: Miami FL
Type: Residential
Size: 10,000 SF
Site: Suburban, Tropical
This stunning home, designed with a graphic designer and their family in mind, boasts 6 bedrooms, 6 bathrooms, and a spacious 10,000 square feet of living space, complete with an attached office. The seamless integration of family living, entertaining, and office work is perfectly balanced within this exquisite residence.
Situated on an angular suburban site, the home's unique design was meticulously crafted to meet all zoning regulations. The sleek and modern forms of the building were thoughtfully molded to incorporate a solar array and private courtyards, creating moments of reflection and natural ventilation. This attention to detail ensures that the home is not only aesthetically striking, but also environmentally conscious.
main courtyard
The main living space is double height to allow for stack ventilation and capture views to Biscayne Bay. Operable glass doors connect the courtyard through the living onto the patio.
kitchen
The forms were sculpted to allow for solar capture and private courtyards.
Providing spaces that have moments of contemplation and natural ventilation.
Massing subtracted was added at select locations to take advantage of natural stack ventilation.









